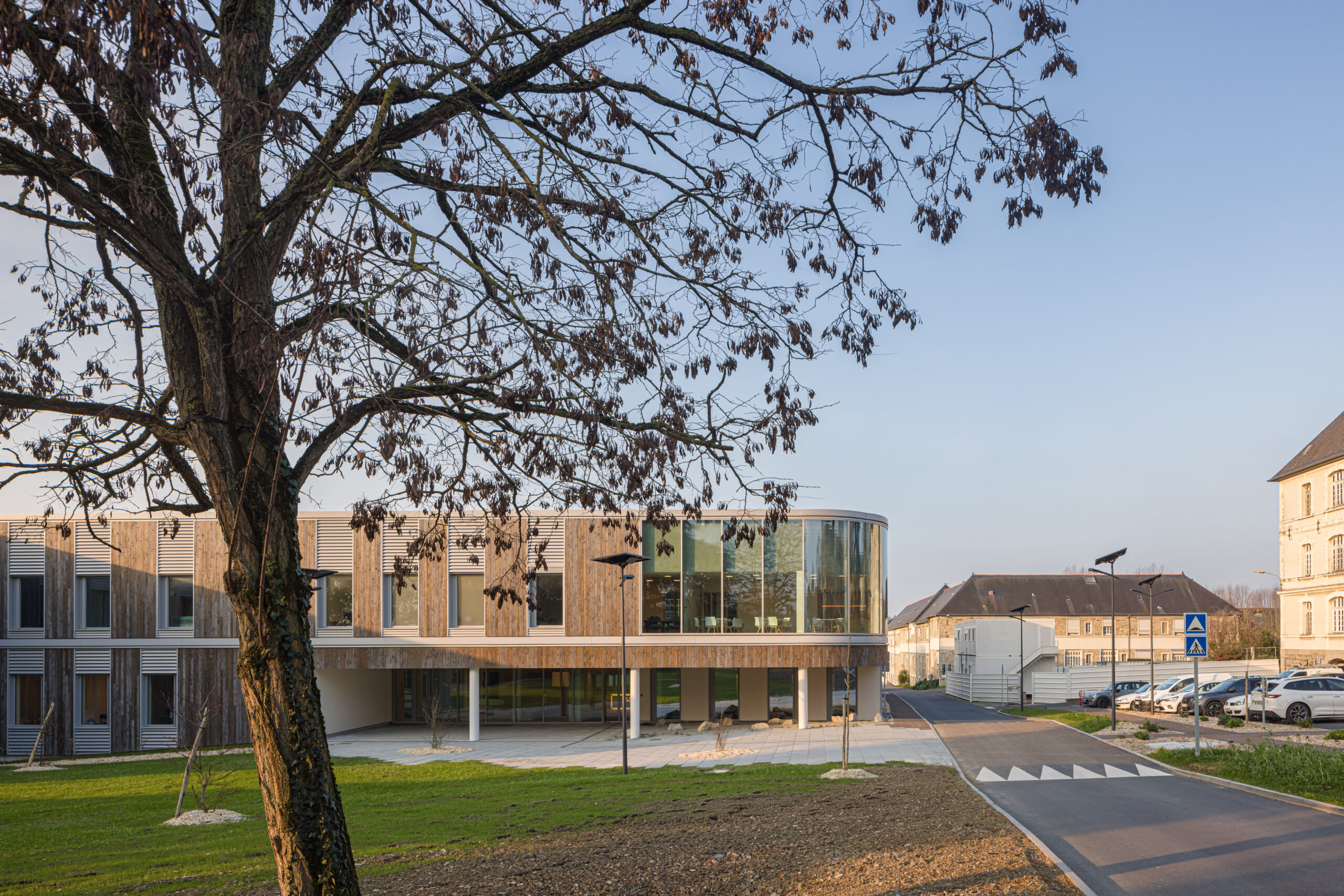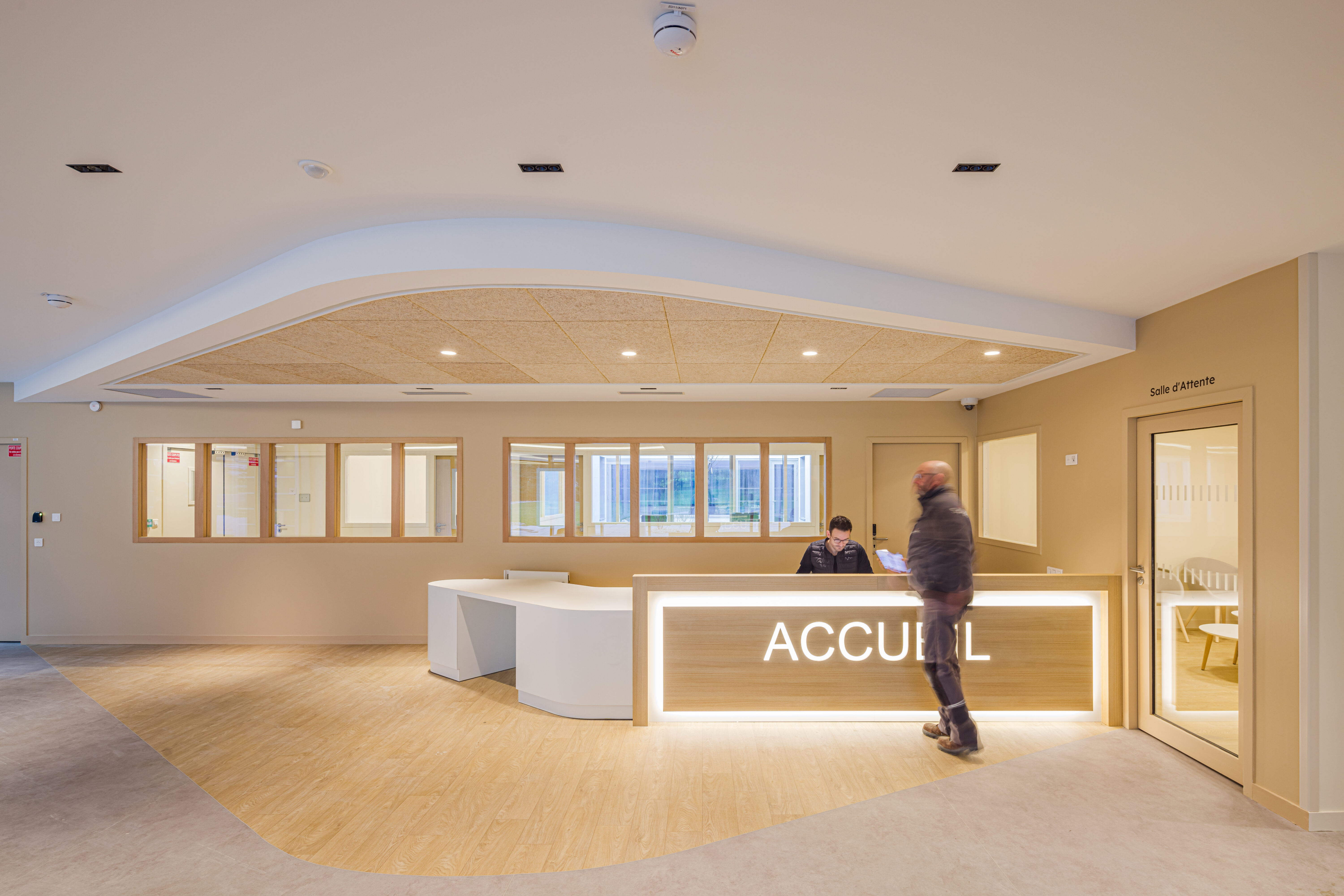Our architects aimed to address the current challenges in psychiatry, where practices have evolved to promote greater freedom for patients. The project, in its design, ensures both caregivers and patients experience #well-being and safety.
The plot on which the building is located is situated at the heart of the hospital site, to the East of the city. It underwent a #partial_rehabilitation, and the day hospital that was previously there was demolished.
The project consists of three care units organized around the reception hall. Formally, these units have soothing contours, with rounded edges, and they span only three levels: lower ground floor, upper ground floor, and level 1. The arrangement of the three entities allows for the organization of logistical flows and those of the patients in the interstices of the structure.
Here, there is a departure from the codes of the rational universe that have long guided the design of psychiatric care units, in favor of the codes of hotel and domestic architecture, to #humanize and #modernize psychiatric care.
More than 150 partners and professionals from the institution attended the inauguration ceremony of the building, led by Director Pascal BENARD, Elise Noguéra from the ARS, Anne-Françoise Courteille, Doctors David Levoyer and Guillaume Galinand. Marion Le Maguer and Thierry Loison, architects from AIA Life Designers Lorient, were also present.
Learn more about this project.
Photos © Guillaume Satre.

