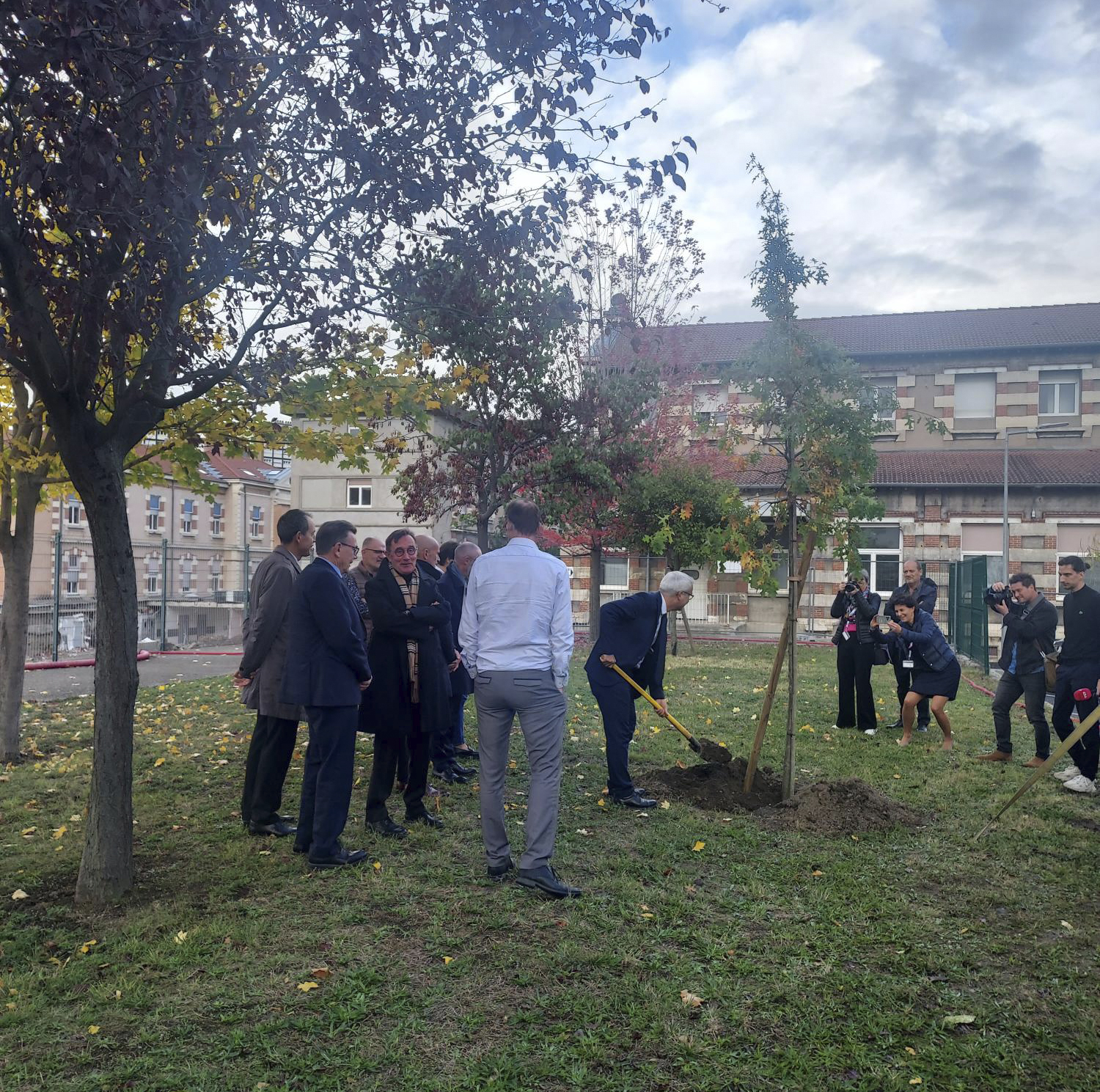The laying of the first stone for the Geriatric Center of the University Hospital of Saint-Etienne at the Bellevue site was an opportunity to highlight the commitment of the project’s client and the project management teams. The project involves the demolition and reconstruction of Pavilion 6, as well as the rehabilitation of Pavilions 2 and 4, where activities currently located at the Charité site will be relocated. This brand-new complex will be connected by galleries, which will also communicate with Pavilions 9-11-13-15. Finally, Pavilion 47 will be completely demolished. In its place, a central alley will be created, surrounded by green spaces. After a few months of demolition, the project teams are ready to start the construction and renovation of the pavilions. AIA Life Designers Lyon is in partnership with ENTREPRISE CHAZELLE, @ORIOL, Dousson SAS, and Blanchet Groupe. Thanks to Olivier BOSSARD and his teams for their trust; it was a beautiful moment of gathering around the symbolic planting of this evergreen oak.

On November 6th, in Marseille, the groundbreaking ceremony took place for the two new extensions of Saint-Joseph Hospital. A new story of proximity and modern healthcare that continues to unfold, 100 years later. The ceremony was attended by Bruno Vergobi, President; Sophie Dostert, General Manager; Denis Robin, Director of ARS PACA; Martine Vassal, President of the Bouches-du-Rhône Department; and Delphine Beji, Director of the AIA Life Designers agency in Lyon. Inaugurated on March 20, 1921, Saint-Joseph Hospital has witnessed a diverse architectural evolution over time and needed to be rethought as a whole to meet the new requirements of medicine and modernize its pathways, reception areas, and practices. This was the challenge addressed in the Master Plan, a true roadmap for the hospital’s new architecture. The construction of two new buildings is part of the first phase of the necessary work, requiring better-sized spaces, contemporary buildings with good thermal performance, and adapting to changes in medical practices. In the north, the Buès extension is dedicated to the sectional imaging service, enhancing it with new examination rooms. In the south, the second extension houses consultation rooms for ophthalmology, cardiology, and pneumology, as well as cardiovascular operating rooms.