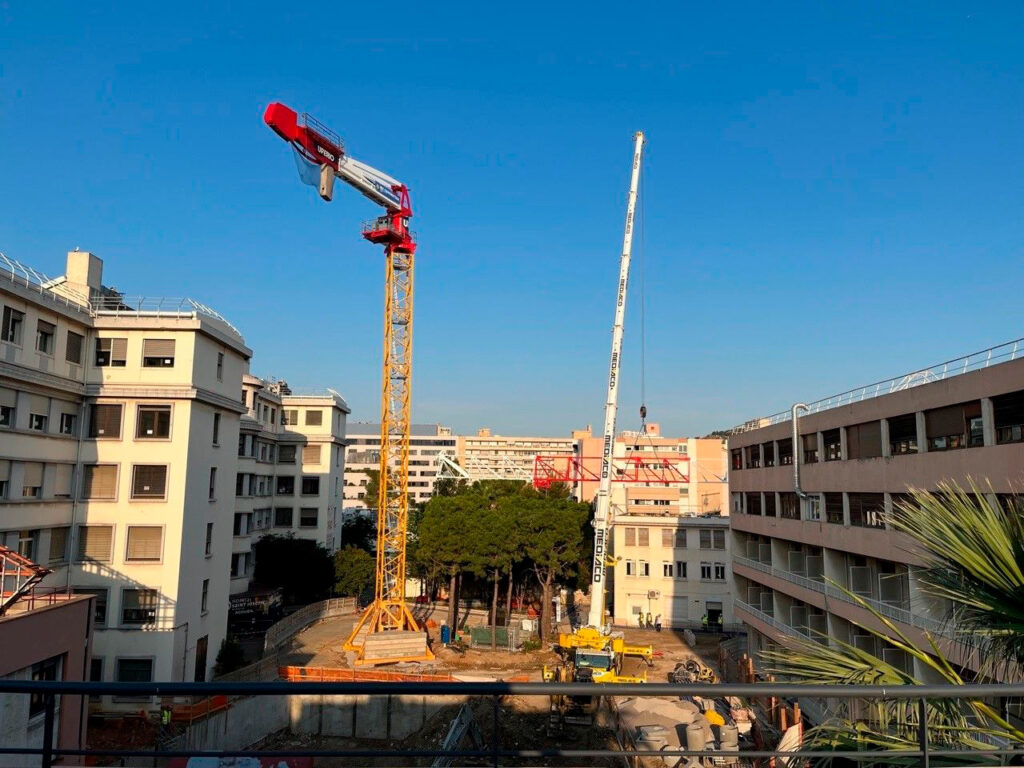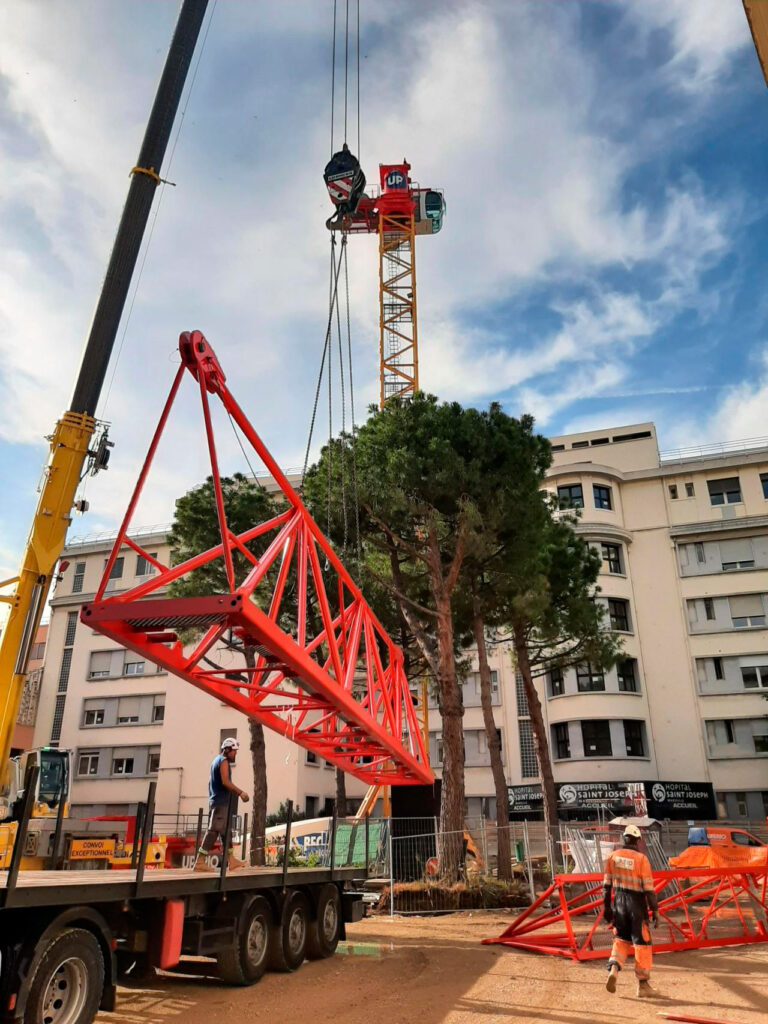We are proud to share with you the images of the installation of the first crane at the transformation/rehabilitation site of Saint-Joseph Hospital in Marseille. With 2,500 square meters of rehabilitation and 6,600 square meters of new construction, the hospital is becoming more open to the city, incorporating a comprehensive approach to Health-Friendly Urban Planning.
Stay tuned for the first concrete pours for the BUES extension dedicated to slice imaging – 2 MRIs + 2 scanners – which complement the existing imaging service while further connecting the hospital to the city.
Technical details and project stakeholders: Client: Saint Joseph Hospital Foundation, Marseille Architects: AIA Life Designers Engineering: #AIAEngineering, AIA Environment Landscape: #AIATerritories Project Management: #AIAManagement_Project Health and Safety Coordinator // Inspection Office: Alpes Contrôles South Mediterranean Agency
#Rehabilitation #Health #UFS #MasterPlan #Hospital

