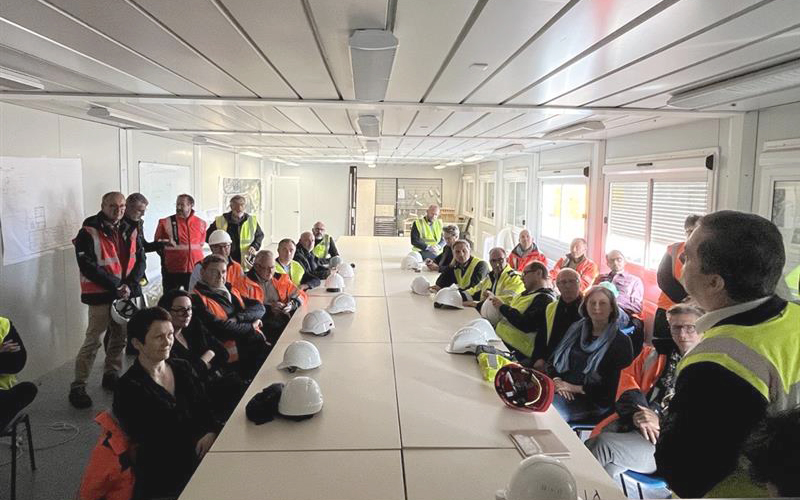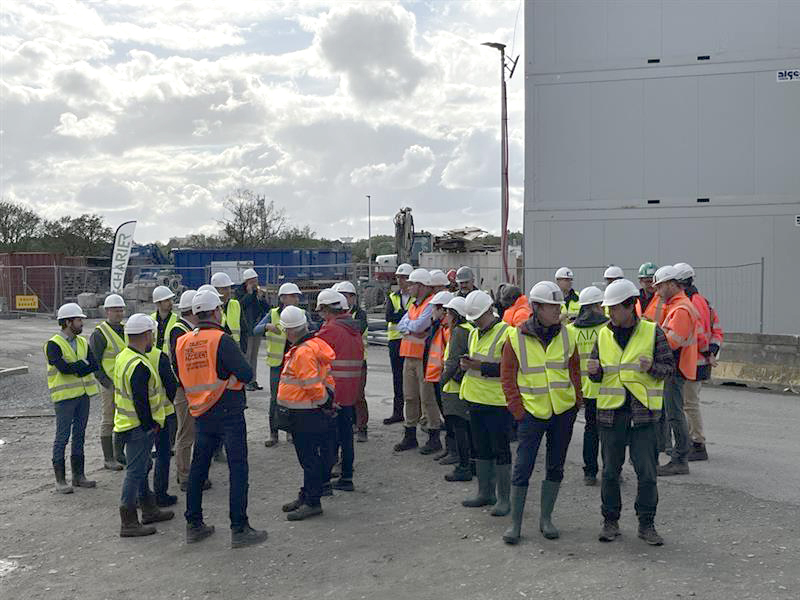Last week, the construction site of the future operations and maintenance center for the Semitan trams, located at the Babinière site in La Chapelle-sur-Erdre, was visited by Cobaty Nantes Atlantique.
This was an opportunity for the AIA Life Designers teams to share about this large-scale project with metropolitan significance.
– Showcasing on the ring road, the location foreshadows the connection of the existing lines 1 and 2 and the future radial organization of #tramway movement flows,
– The vast workshop (12,000 m²) will allow for the simultaneous repair of 17 new-generation #trams,
– The new #headquarters and administrative offices of SEMITAN will be relocated to the site.
Project highlights :
– Three large green roofs to restore #biodiversity between the Erdre and Gesvre rivers,
– A canopy of #wood and light for the workshops,
– A communal house for SEMITAN’s 1,800 employees.
Key figures :
Client : SEMITAN
Lead architect : AIA ARCHITECTES
Partner architect : DLW ARCHITECTES
Full-service engineering + Cost estimation: AIA_INGENIERIE
Project management : AIA MANAGEMENT
Sustainability : AIA Environnement
Railway engineering : GESTE INGENIERIE
Kitchen engineering : GEFI INGENIERIE
Acoustic engineering : TYSSEYRE + ASSOCIATES
CETEX area : 16,801 m² – Headquarters: 7,833 m² (+ underground parking with 100 spaces)
Investment in works : €41.7 million excluding VAT (including industrial equipment)
Study start: July 2019
CETEX construction : 2022 – 2025
Delivery: phase 1 – CETEX: November 2025 / phase 2 – headquarters: November 2027.






