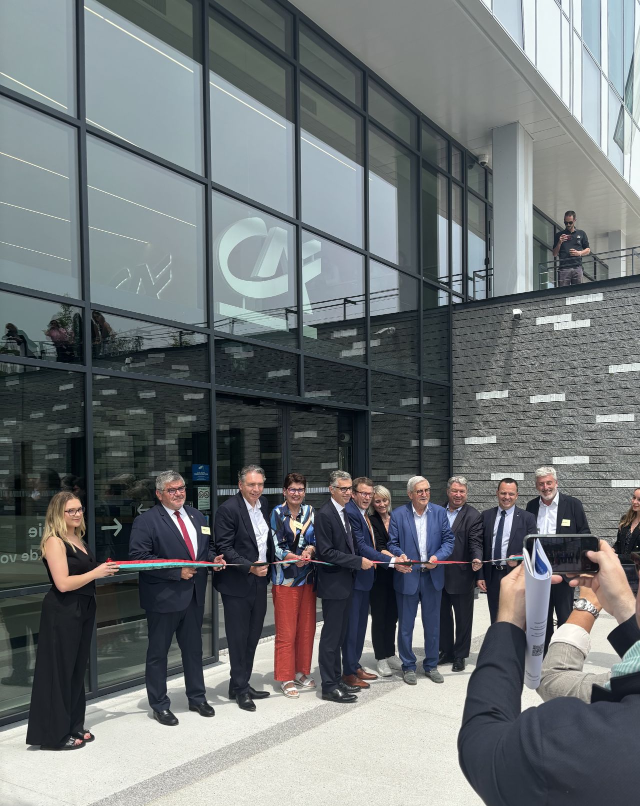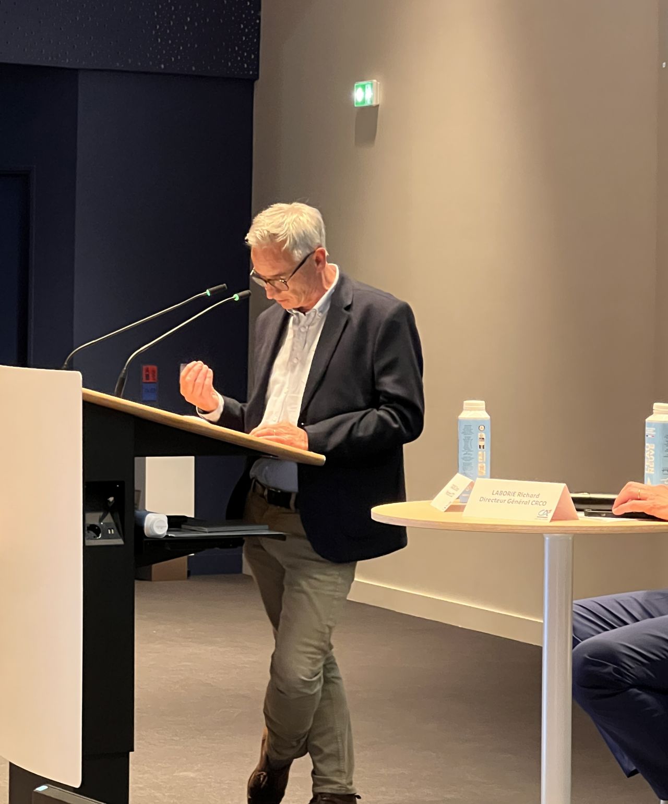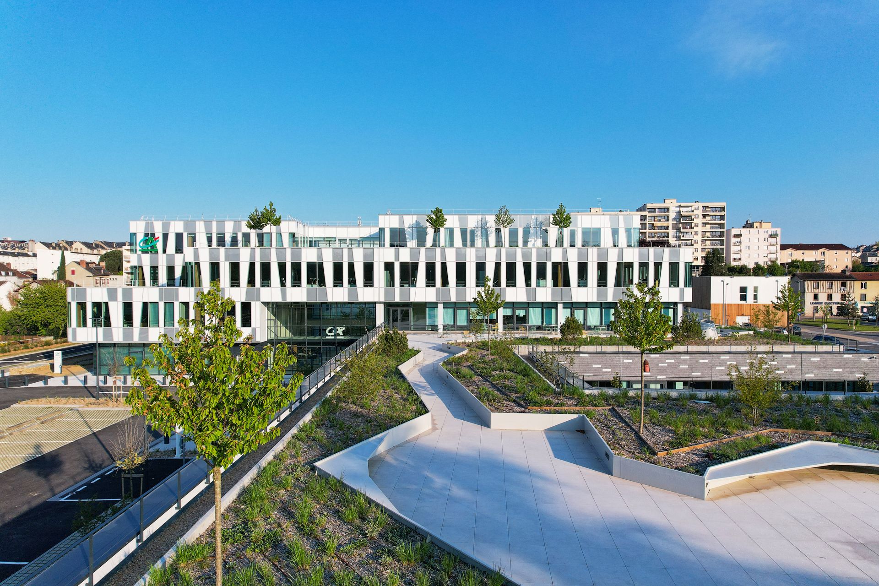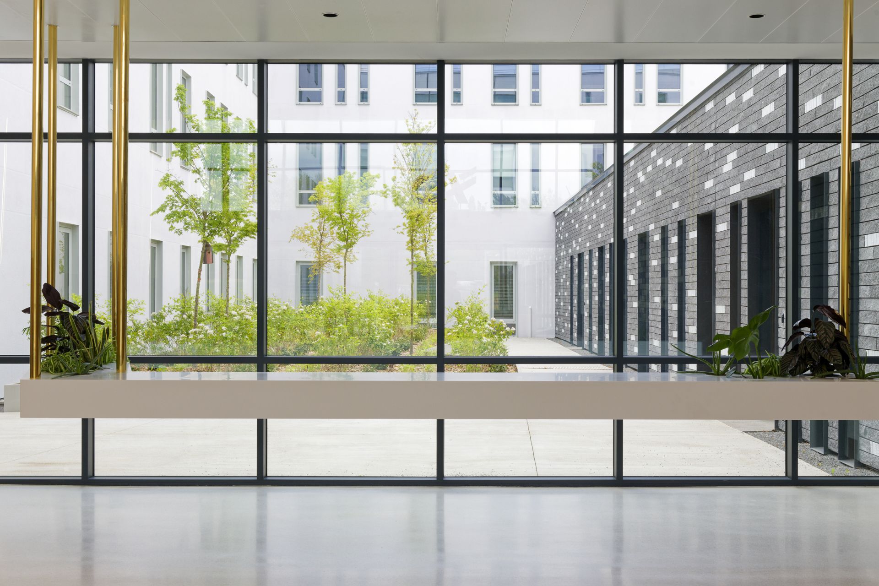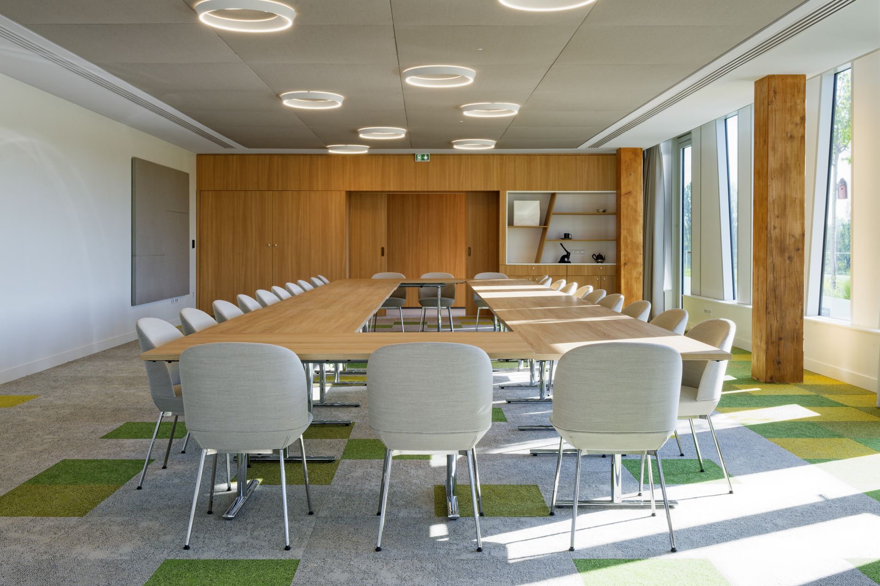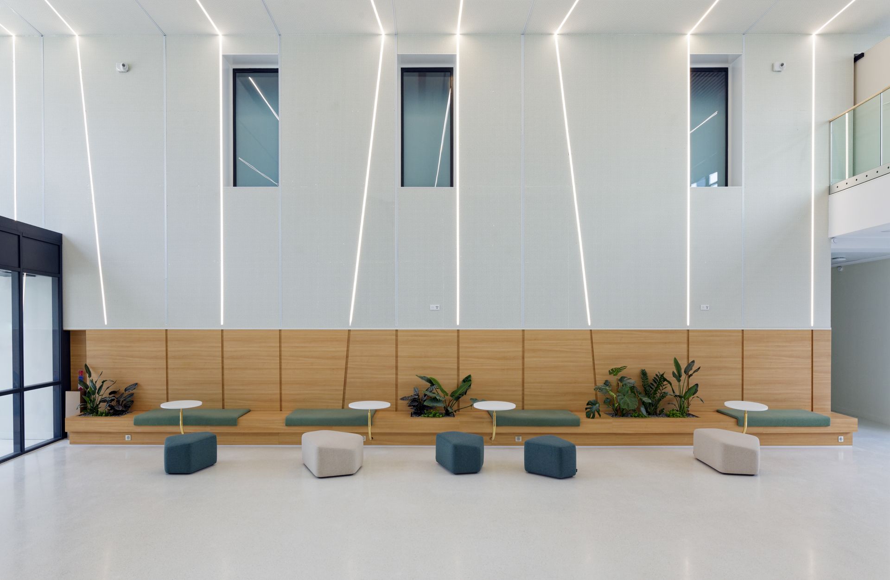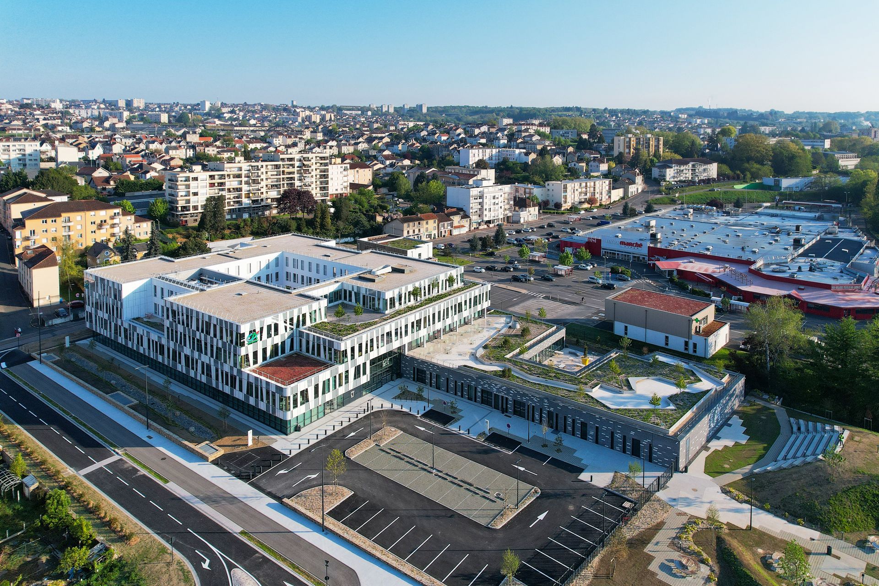Our AIA Life Designers architects were alongside Bruno Tardieu, Richard Laborie, and Émile Roger Lambertie, Mayor of Limoges, to present this remarkable collective journey—of a building that serves both as a vital piece of the local economy and a marker of the city’s heritage identity. “Porcelain, the history of the manufacture, half-timbered architecture, and the beautiful landscape of the Vienne River were our sources of inspiration!” declared Patrick HARDY to an impressed audience.
The architectural foundations of this project, implemented by Xavier Gandet, architect, and Elsa Deiana, interior architect, in collaboration with BVL Architecture and Egis, are as follows:
- A landscaped park to the south, extending the riverside views of the Vienne and featuring, among other things, an open-air amphitheater with 130 seats and outdoor-connected workspaces, designed by AIA Environnement and AIA Territoires,
- An active base, open to the city, hosting public-facing functions such as bank branches, a 300-seat auditorium, an intercompany restaurant, a reception hall, and a planted rooftop terrace that offers a space for meetings and exchanges for users,
- A three-level office building, a sculpted block of terraces with a central courtyard, providing workstations for the site’s 350 employees and serving as a gateway landmark to the city,
- A continuation of the city’s symbolic markers through a custom design. The interior layouts and furniture, created by AIA Life Designers’ interior architects in collaboration with the project management teams, follow a color scheme defined by three dominant shades used throughout the project: blues, echoing the Vienne River; greens, representing the Limousin forests; and browns, reflecting the earth and undergrowth of the Haute Vienne.
The architectural approach is based on local resources, such as Limousin wood, which is used for the entire hybrid wood-concrete structure of the building, executed by AIA Ingénierie. The craftsmanship of the famous Limoges porcelain is incorporated into the building’s base, with custom-made porcelain modules integrated into the brick facade by the Bernardaud Manufacture. The half-timbered heritage of the region inspires the curtain wall design on the building’s facade, featuring the characteristic interplay of vertical and diagonal lines of this traditional construction method.
Learn more about the project.
© AIA Life Designers Architects / Photos Nicolas FUSSLER
